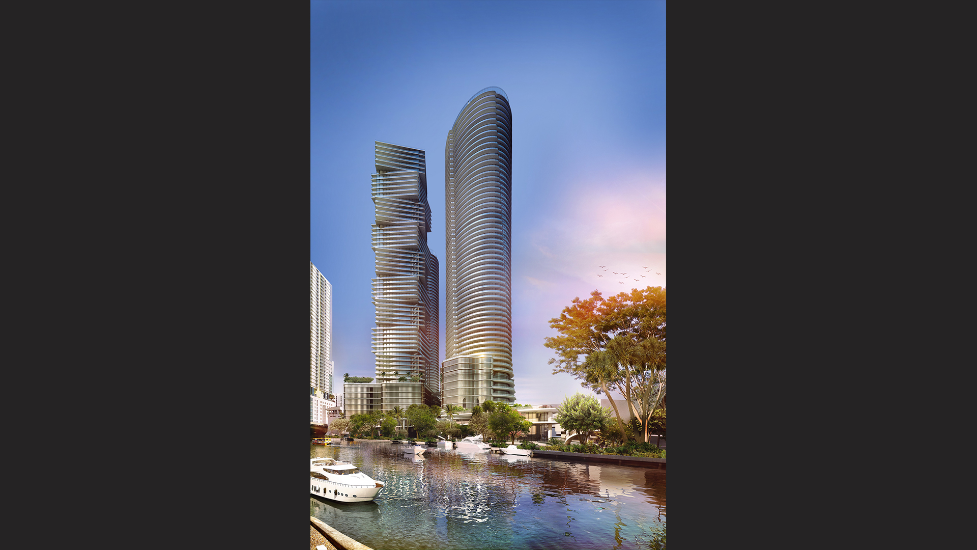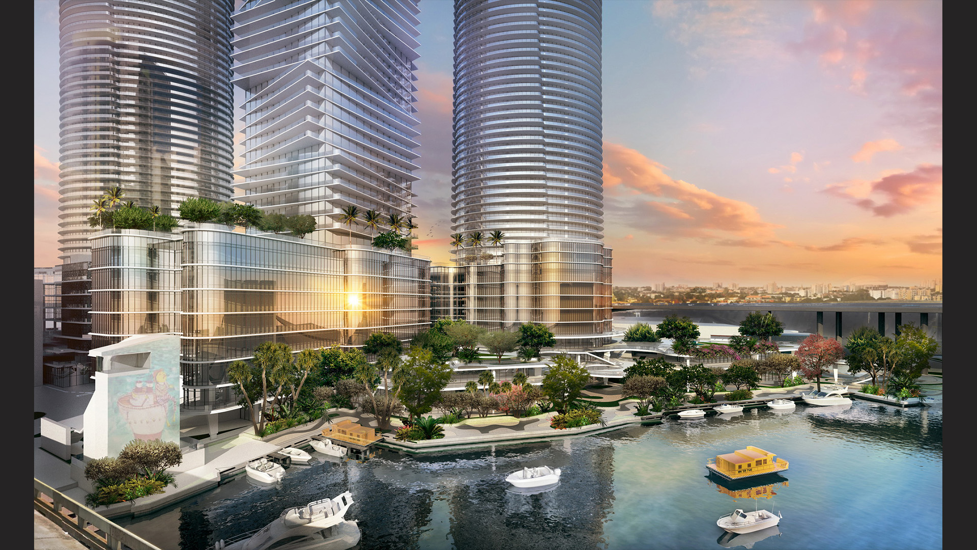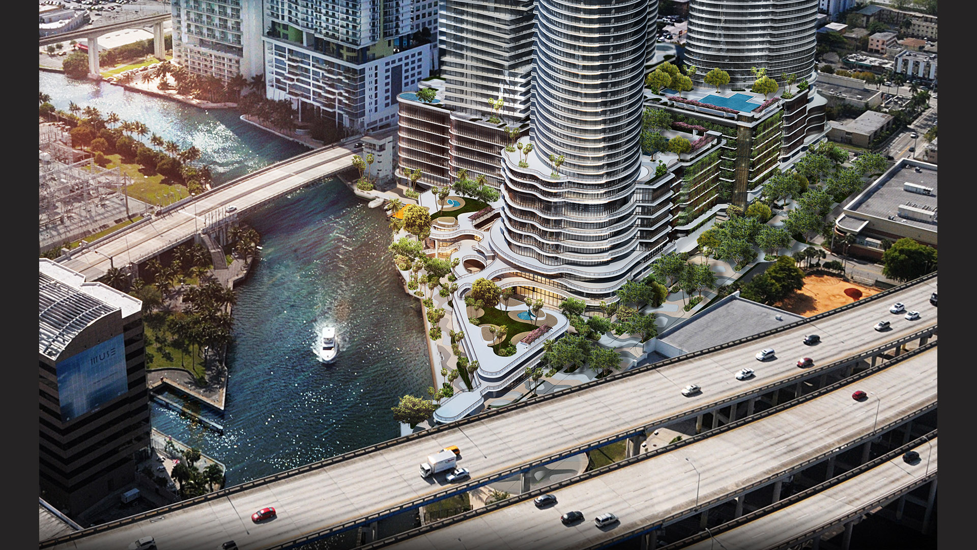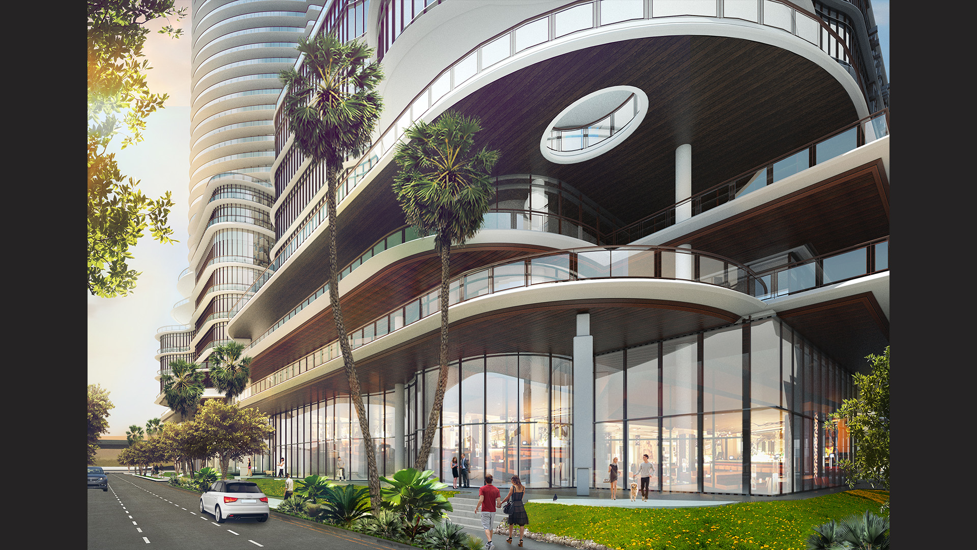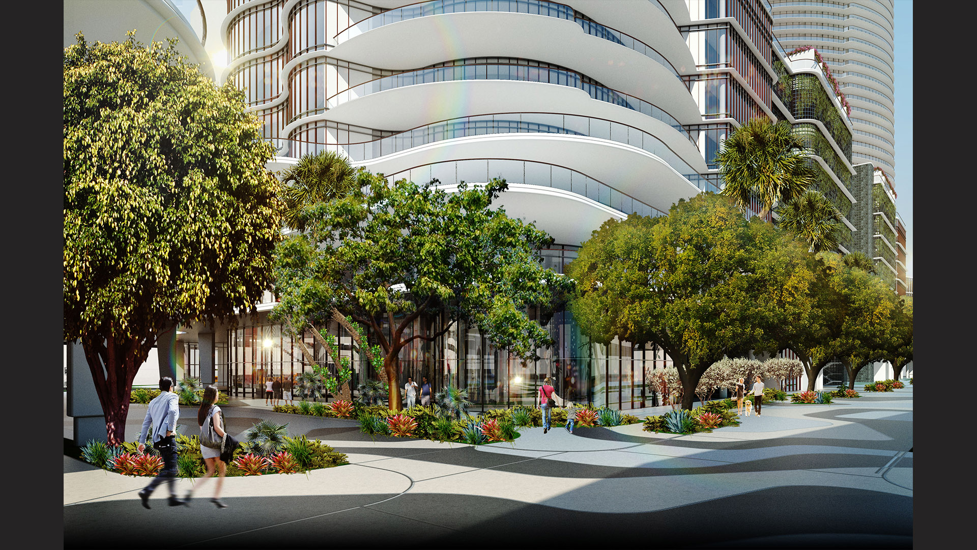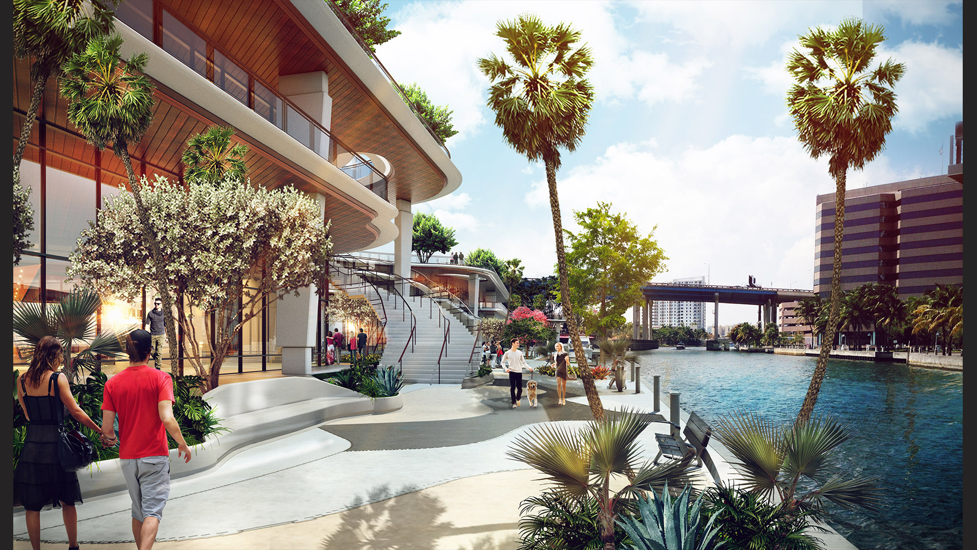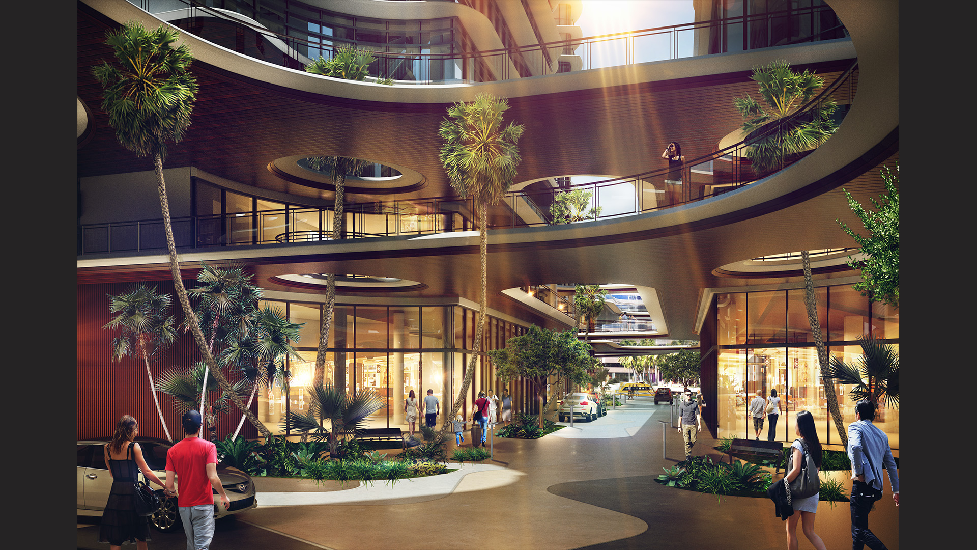
Projects
MIAMI RIVER
Miami
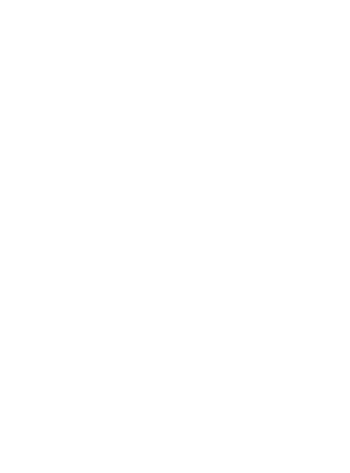
MIAMI RIVER
MiamiCategory: Master Planning
Project Summary
Miami River is a Special Area plan located on the south side of the Miami River, creating a dense, urban area at the juncture of the river and I-95, and an exciting riverside park.
Miami River is a 10-acre Special Area Plan, designed to activate its surrounding by integrating a mixed-use program in four towers with improved public and street-level areas such as the river walk and Jose Marti Park. The megaproject has both horizontal and vertical connectivity, on the street and through elevated pedestrian walkways on the second and third levels.
On the lower levels the architecture is curvilinear and transparent. The landscape and is brought into the building with planters recessed into the architecture on multiple levels, along with built-in seating, creating a sort of vertical, indoor-outdoor garden. The pedestal façade is a combination of glass, metal and a series of planter systems from levels 2 to 8. At the ninth level all four towers are connected by a 6,000 SF. walkway, creating a floating urban plaza where residents and visitors can interact and enjoy a spectacular view over the subtropical city. The occupants of each of the four towers, as well as their indoor-outdoor amenity areas, look down on this sky plaza just as those on the street look up at it.

