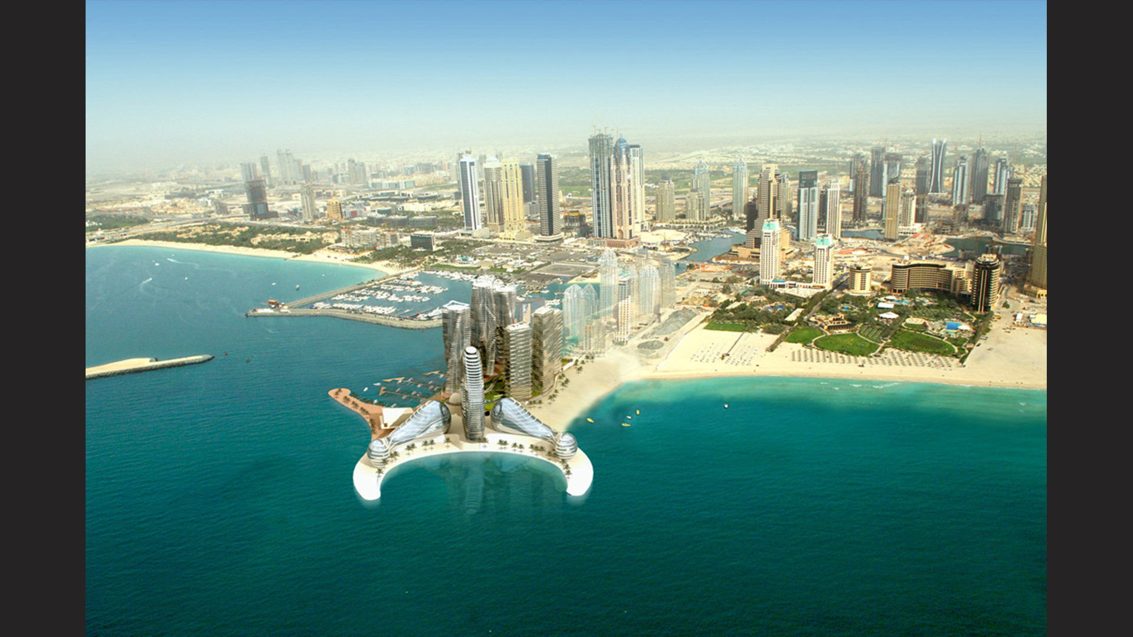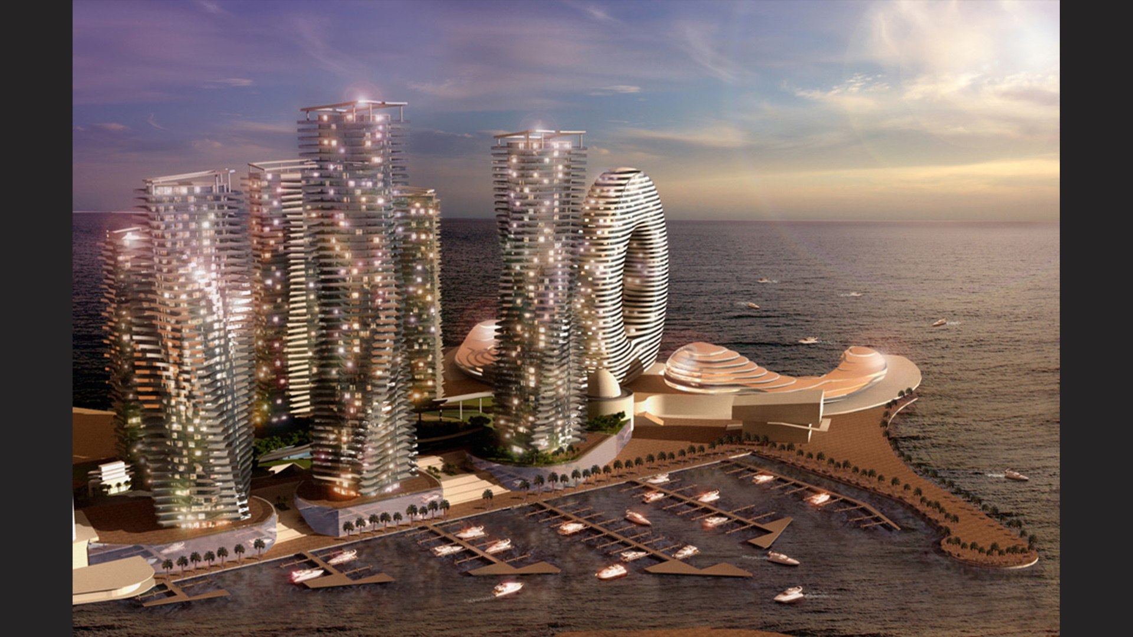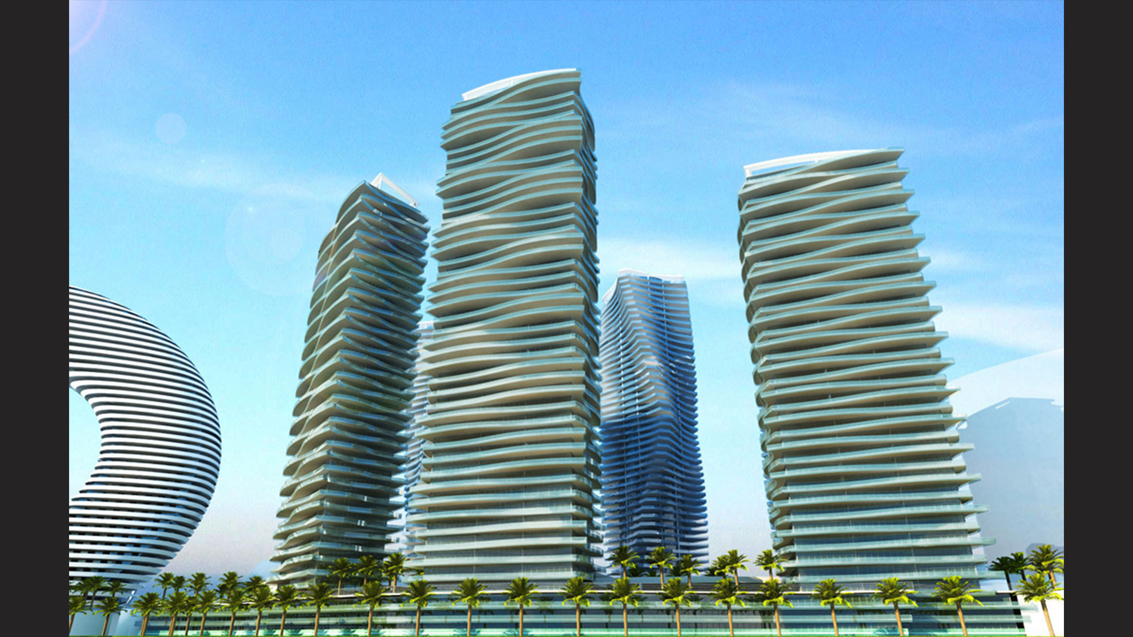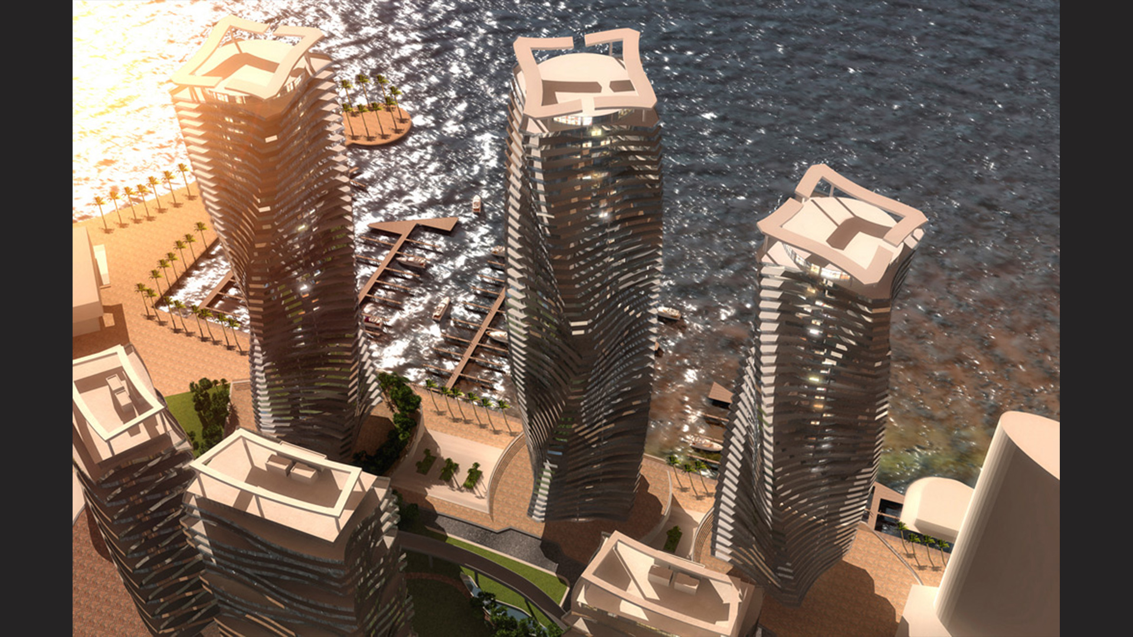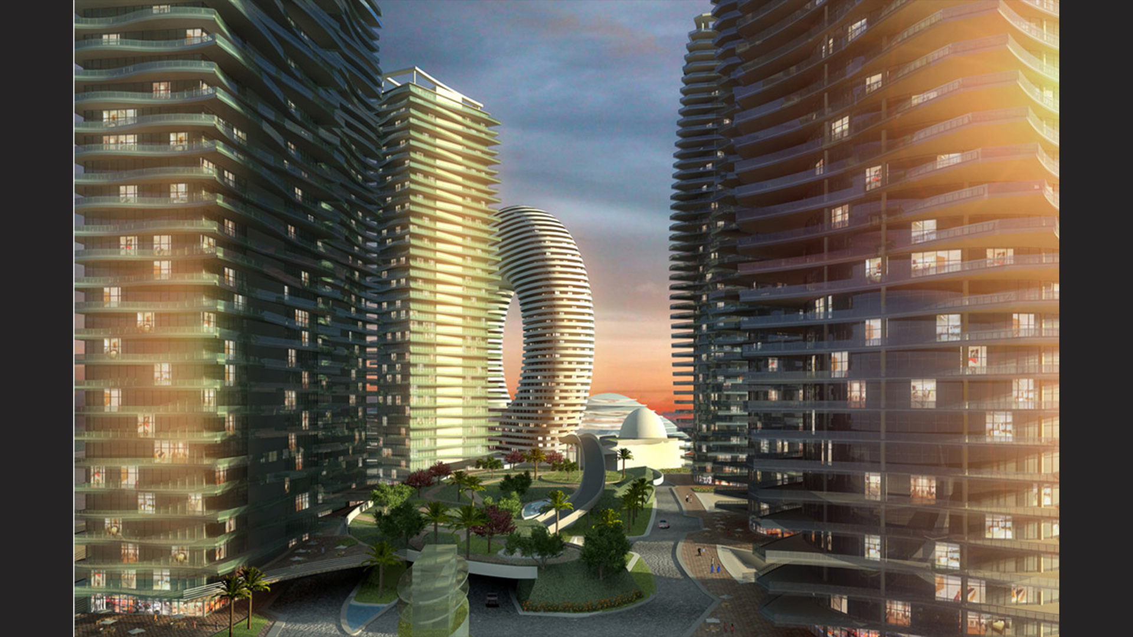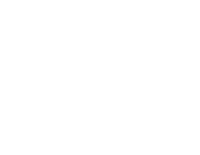
Projects
DUBAI PROMENADE
Dubai
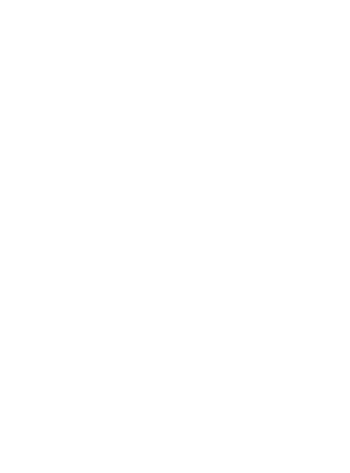
DUBAI PROMENADE
DubaiCategory: Mixed Use
Project Summary
The Marina Promenade is the main retail and urban component to the project. It can be accessed by pedestrians from the park, vehicular, bicycle, shuttles and water taxi. The Promenade contains several retail components such as restaurants, cafes, ice cream shops, water sports and diving, boat and bike rentals and boutique clothing stores.
The wavy pedestal façade of the Marina Towers along the promenade is lined at the bottom with retail and 2 story loft units above. Because of the strong solar gain of this area we have designed tall fabric umbrellas that line the walkway but do not reduce the views of the Marina and retail facades. Also what we have proposed is to create a hard covered area adjacent to the shops to protect even more the people walking while creating a comfortable environment to shop.
KKAID’s approach to the Dubai Promenade site emphasizes borderless spaces, parks and recreational areas that are not hindered by vehicular traffic. The site plan encourages residents to enjoy the beach, park and marina while being able to cross from one to the other without interruption.
KKAID’s goal in designing the six tower project was to avoid the creation of simple repetitious high-rise structures but instead to create dynamic buildings that further empahisize the interesting back drop more importantly create a synergy with the “Icon.” Each tower is unique. Typical floor plans are repeated; however the dynamic quality of each building is created by playing with the slabs forms. This allows for an efficient structure while simultaneously creating interesting façades and the composition

