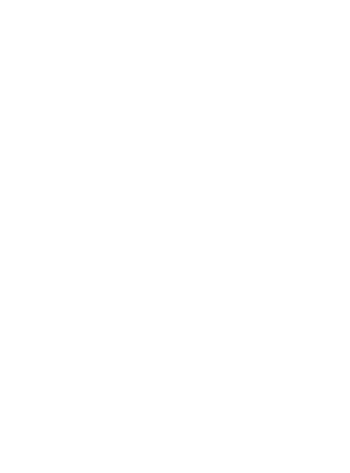
Projects
AC HOTEL
Miami Beach

AC HOTEL
Miami BeachCategory: hospitality
Project Summary
The design objective was to stay true to the Art Deco and concrete stucco designs and geometrics of the historic Miami Beach architecture thus creating a new and modern edifice representing the new hospitality design direction of Miami.
That new edifice is a two-story building facing the ocean on the 2900 block of well-known Collins Ave. The hotel represents the only new-build in the area, and one of the last remaining vacant lots. The location enables the company to project the property into Collins Ave. with the two-story glass cube, which is nestled with horizontal terraces that bow out to the center line of the street, creating a strong geometrical repeating pattern. This projection embodies the AC Hotels philosophy of immersing travelers into the city and encouraging exploration beyond the hotel itself
The long façade of the AC, spanning an entire city block, zigzags to capture views of both the ‘putting green’ and ocean to the east and the Indian Creek waterway to the west. This is a classic midcentury architectural move, examples of which can also be seen in the Delano, Sherry Frontenac, and other hotels up and down Miami Beach. Meanwhile, the rooftop pool, another element inherited from the midcentury era, has expansive views in both directions.
The public spaces also allow for an abundance of natural light, and the only real barrier between you and the outside is a sheet of glass, further enhancing the philosophy of bringing guests outside to explore the city.

















