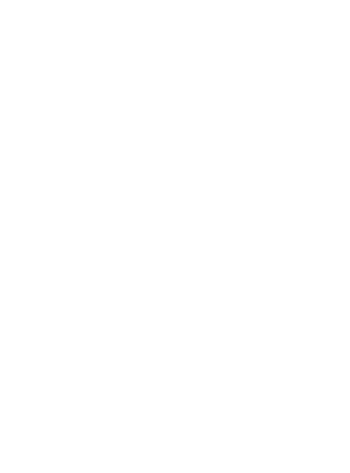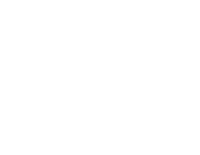
8701 Collins Avenue | Renzo Piano Building Workshop + Kobi Karp Architecture Interior Design
Concept:
The site is the last piece of land north of North Shore Open Space Park at the limit of the city of Miami Beach. This is just an amazing and unique site, almost suspended between the sea and the park.
The main idea of the project is to enhance the presence of the green space in the area of North Shore Park, by extending the green area to 87th Terrace at the northern limit of the project site.
Reducing the footprint of the building to create more space for greenery would best achieve this goal, and orienting the building east-west maximizes the views from Harding Avenue and Collins Avenue towards the ocean.

8701 Collins Avenue, Renzo Piano Building Workshop + Kobi Karp Architecture Interior Design
Permeability:
The project design intends to increase permeability between the city and the beach by:
– Allowing pedestrian access to the beach from the city via 87th Terrace and 87th Street.
– Reducing the footprint of the building.
– Orienting the building east-west.
– The garden design, with its east-west walls and landscape elements.
– A transparent ground floor maintains sightlines from Collins Avenue towards the beach, ocean, and the surrounding park.
– The reasonable elevation difference of 5’ between the sidewalk, the ground floor, and the beach.
Architecture and materials:
The architecture will express lightness, transparency and luminosity, with respect to the environment. The building is intended to be contemporary, and will communicate the craftsman’s spirit. The dignity and integrity of the building will be expressed through advanced details and technical know-how. The building materials will be concrete, structural aluminum elements, glass, wood, and greenery.

8701 Collins Avenue, Renzo Piano Building Workshop + Kobi Karp Architecture Interior Design
Program:
The building is 200’ in height and contains approximately 202,000 gross sqft, separated into three different worlds: the lobby and ground floor amenities spaces within the park, the residential tower, and the rooftop deck.
The ground floor is the key element for connecting the north and south green spaces. It is transparent and fitted with a generous presence of trees, so the North Shore Park invades the ground floor, lifting up the building, crossing the lobby to create the north garden.
The building will appear to be levitating above the trees. It is simply made with 16 decks, fitted with villas, suspended between water and green space. It is in the middle of a park watching the sea, capturing its sound.
A penthouse rooftop contains infinity swimming pools at an elevation of 200’, with associated pool decks, taking advantage of 360-degree views.
Semi-underground parking is accessible by a vehicular parking ramp from Collins Avenue.
A mechanical pavilion, amenities pavilion, and pool-side cabanas, are integrated within the greenery of the garden.

8701 Collins Avenue, Renzo Piano Building Workshop + Kobi Karp Architecture Interior Design
Project Info:
Architects:Renzo Piano Building Workshop
Location:8701 Collins Ave, Surfside, FL 33154, USA
Interior Design: Rena Dumas Architecture Interieure
Landscape Architect: West 8
Project Year: 2018
Photographs: Courtesy of Terra
Click here to view full article.






